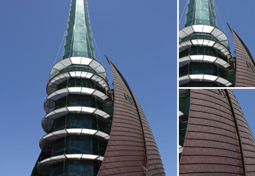
The Bell Tower
Bobrik were commissioned by John Holland to provide the brickwork for the biggest single musical instrument in the world, the Perth Bell Tower on Riverside Drive.
In an inspiring move supported by the builder, the developer and the unions, the names of everyone who worked on the project are recorded on a brass plaque installed at the base of the tower.
Builder: John Holland
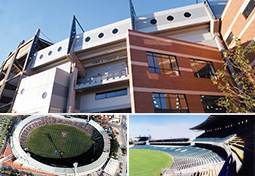
Subiaco Oval – Roberts Road Grandstand & Sponsor Box Extension
Subiaco Oval is an iconic sporting venue, and probably our most well-known work, with the dramatic contrasts of brick and precast concrete on Roberts Road creating an eye-catching streetscape for commuters and interstate visitors.
Builder: Multiplex
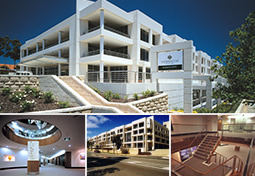
St John of God Hospital
This project for Multiplex Constructions involved a major upgrade and extension to the private hospital complex on the corner of McCourt Street and Cambridge Street in Subiaco. A particular challenge here was the need for stringent control of noise and dust during the entire construction process, and a number of important environmental requirements which were constantly monitored.
Bobrik’s portfolio includes a number of successful hospital projects, including Undercliffe Hospital in Greenmount, the Mount Hospital in Perth, the Aboriginal Medical Centre in East Perth, the Swan Districts Hospital Psychiatric Building in Viveash and the Hollywood Hospital Redevelopment in Nedlands.
Builder: Multiplex
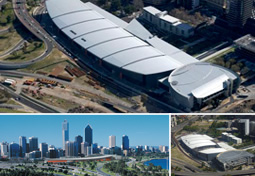
Perth Convention Centre
This huge building on the Swan River foreshore demanded resourceful construction techniques by Multiplex, allowing fully-laden semi-trailers to be driven on the suspended slab, and hydraulically lifting the completed seventy metre long roof from the ground to its final position thirty metres high.
Bobrik additionally installed all the SHS steel wall stiffeners, which in some cases reached twelve metres in height. Project management was crucial for this high-profile project, with all major milestones successfully achieved for our client, Multiplex Constructions.
Builder: Multiplex
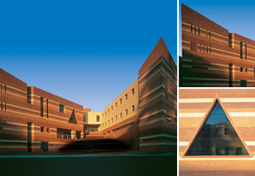
New Technologies Building, Curtin University
The new teaching facilities for the School of Architecture Curtin University’s New Technologies Building demanded exceptional levels of skill and craftsmanship. Circular windows and triangular brick lintels ver and around windows and a proliferation of horizontal and vertical control joints throughout all combined to make this project for Fletcher Constructions a demonstration of Bobrik’s ability to handle even the most complex architectural and engineering requirements.
Two triangular staircases called for bricks that come to a point, with varying angles of 22, 45, 55 and 135 degrees. To achieve this, we worked with Midland Brick to prepare corners cut from 2 bricks which were then cut and glued together to create the required angle.
Builder: Fletcher Construction
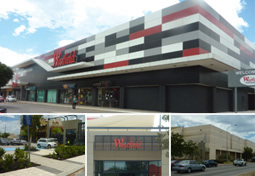
Carousel Shopping Centre
This was more than a major upgrade – by the time we’d finished this project for Westfield the shopping centre had grown to almost four times its original size and had become the largest centre in Perth.
Bobrik not only supplied and laid over 400, 000 blocks but also erected all the steel wall stiffeners for the block walls. With a team of up to 70 tradesmen, the work was completed in just eleven months.
Builder: Westfield
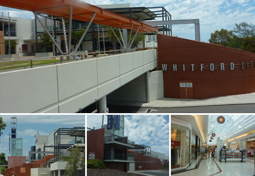
Whitfords City Shopping Centre
Since 1994, Bobrik has been the first choice of Westfield for all their WA shopping centre projects. Stage Two of Whitfords City saw the beginning of this productive relationship, with Stage Three in 1996 adding the Cinema Centre, followed by another major upgrade and redevelopment in 2002/3.
As with all shopping centre projects, timing and delivery were crucial. Bobrik completed brick and associated works on schedule, ensuring no disruption to trading in the busy pre-Christmas period.
Builder: Westfield
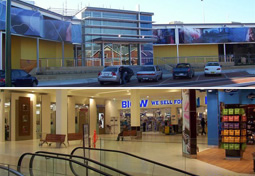
Midland Gate Shopping Centre
Trading continued throughout the entire construction period of this major upgrade and extension to the Midland Gate Shopping Centre in 2005 for Mulitiplex Constructions, with project milestones calculated to minimise impact on the crucial Christmas and Easter shopping periods.
Feature work at the pylons and entrances called for multi-coloured split face blocks of varying height which were imported from South Australia and built to a course by course plan. All handover dates were met by Bobrik with this prestigious development for Multiplex Constructions.
Bobrik also built a major extension of this Shopping Centre for Fletchers Construction in 1993.
Builder: Multiplex
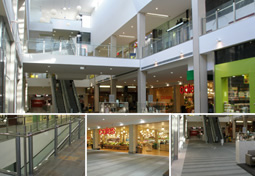
Claremont Shopping Centre
This project for Brookfield Multiplex involved demolishing an entire block and building a completely new shopping centre of three floors, with residential apartments from the 4th to the 7th floor. The construction took place in two stages to enable key tenants to continue trading while their new premises were being built.
External walls were constructed in brick and block cavity wall in preference to precast. A large project with an overall sub-contract price of over seven million dollars, this development is Bobrik’s largest to date.
Builder: Multiplex
